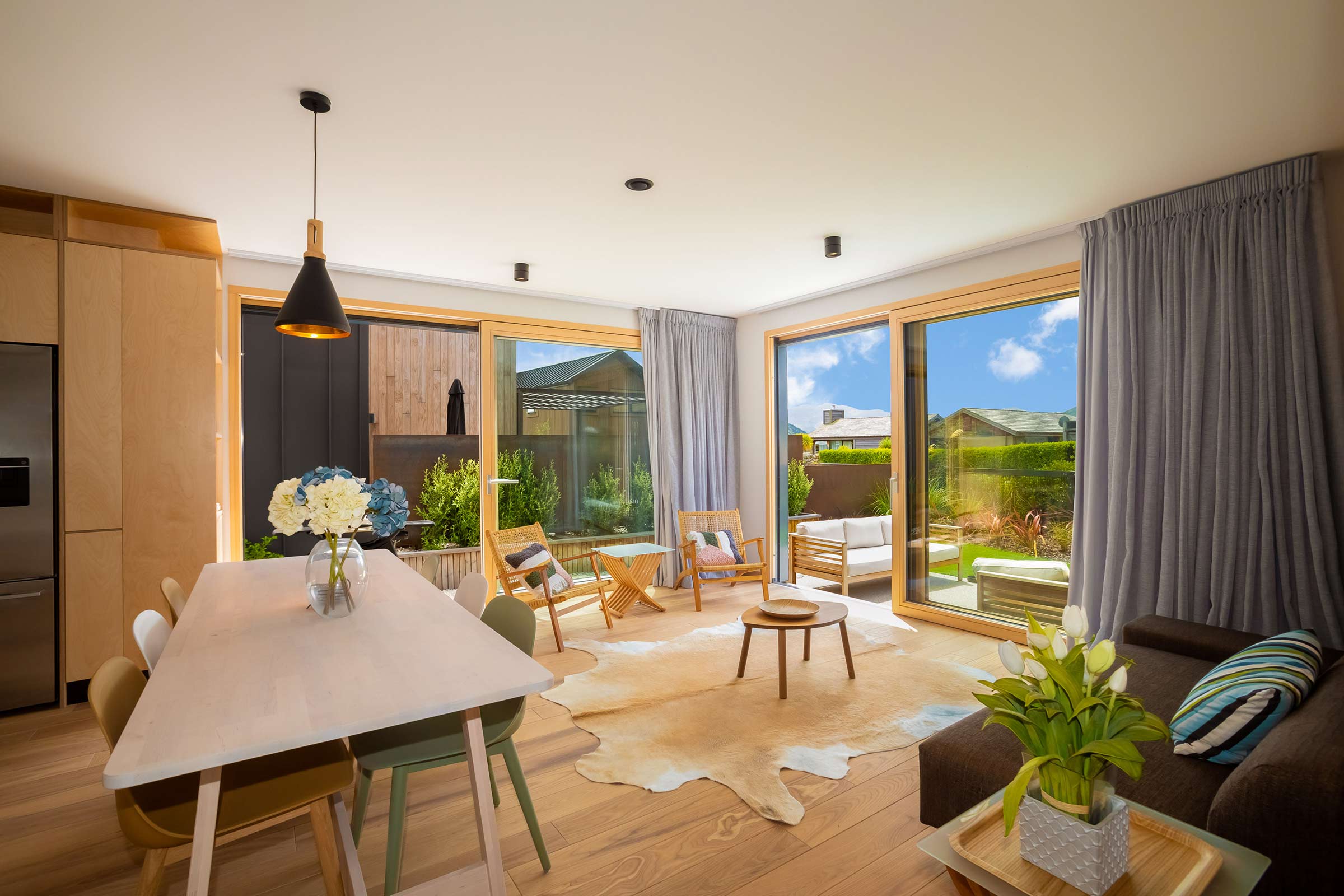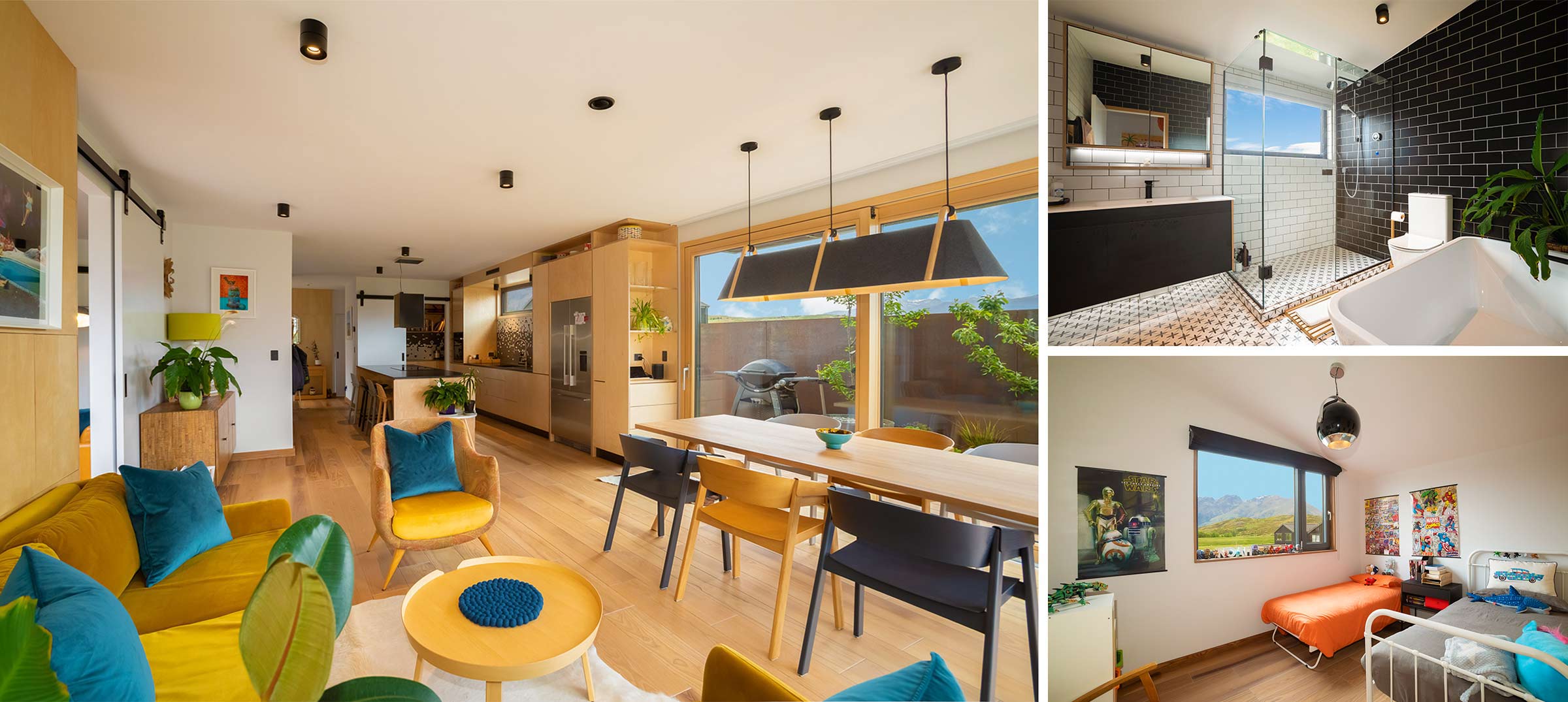Location:
Queenstown
Completed:
2018
Project type:
- Two detached town houses on adjacent lots.
Construction:
- Structure: Structural Insulated Panels
- Windows: uPVC and Timber framed, triple glazed
- Cladding: Thermally treated pine weatherboards
- Services: Compact unit
- Renewables: Photovoltaic solar panels & Grid tied battery system
Performance:
24 kWh/m2/year
Certification:
Low Energy certification (pending)

Identical townhouse designs (masterplan by Kerr Ritchie Architects) were developed into high performance homes by Energy Architecture.


