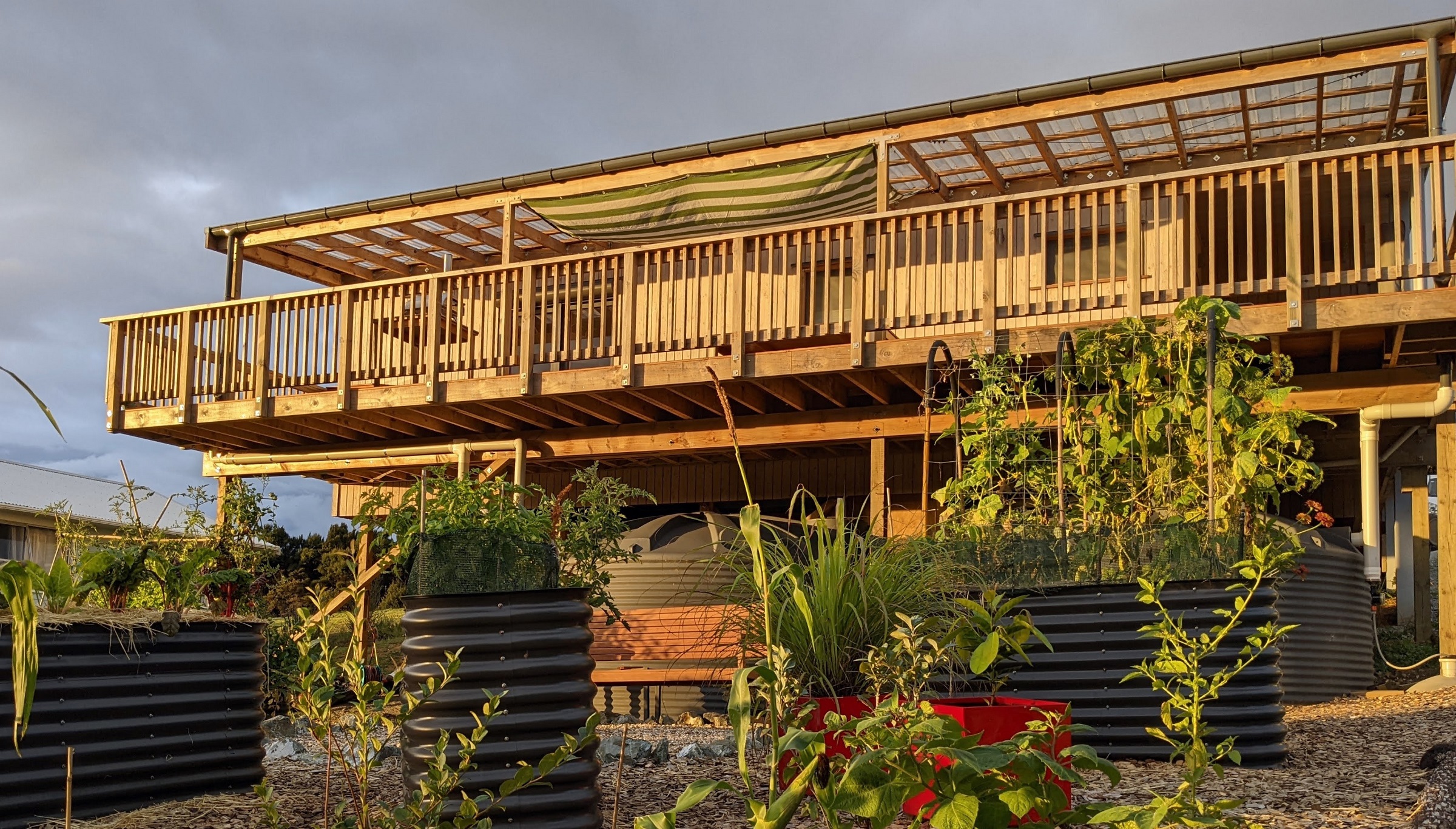Location:
Mangonui, Northland
Completed:
2020
Project type:
- Stand-alone dwelling
Construction:
- Structure: Timber frame
- Windows: Timber framed, double glazed
- Cladding: stained pine weatherboards
- Services: Separate MVHR/HP-HWC
Performance:
10 kWh/m2/year
Certification:
Passive House certification targeted
Aotearoa’s Passive House pioneer sought Energy Architecture’s help to realise their dream of creating their own passive house project in Northland. The simple design on a sloping section, cantilevers out toward the bush clad gully below. The warm, farm north climates provided challenges in terms of providing year round comfort.

