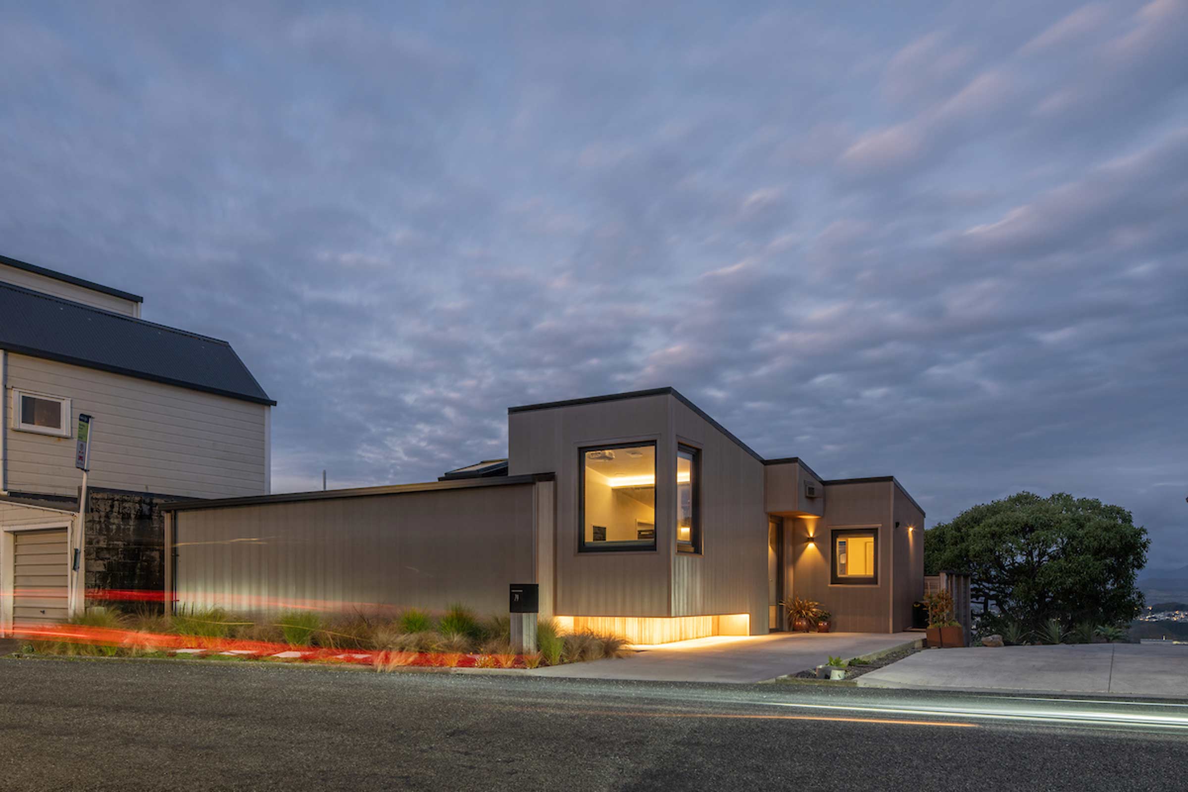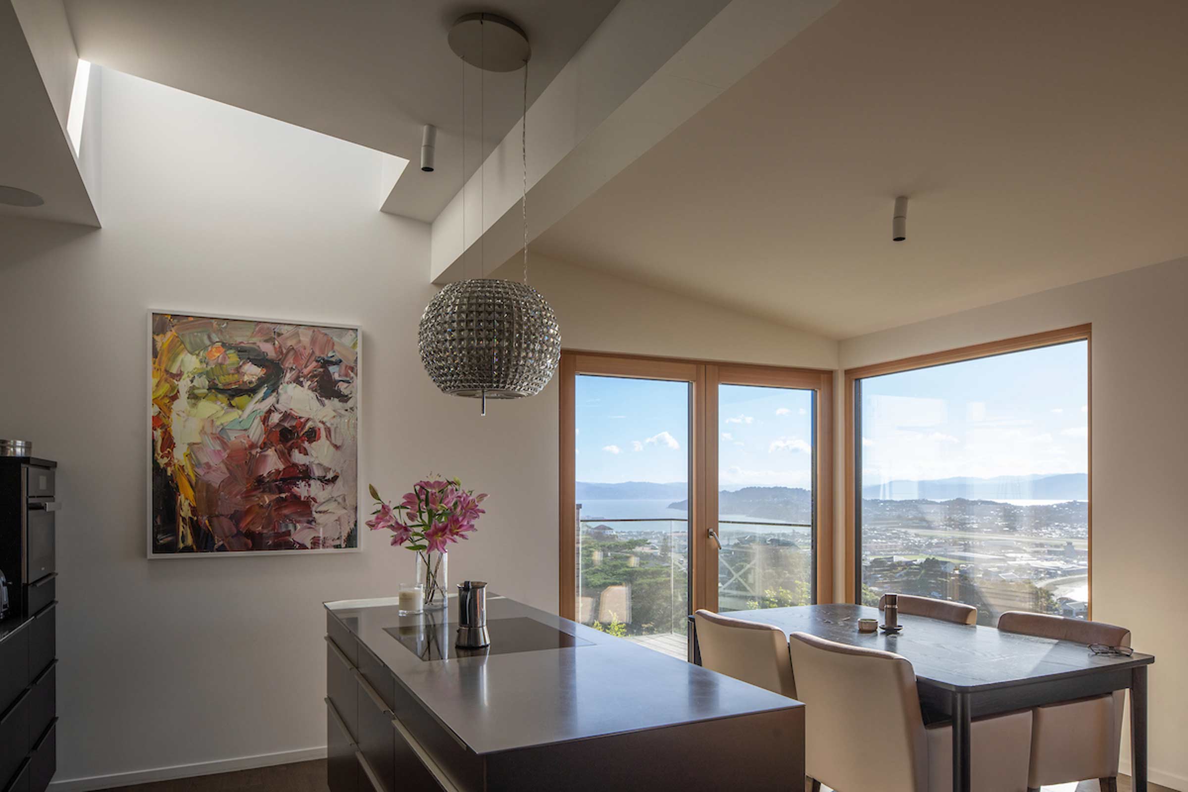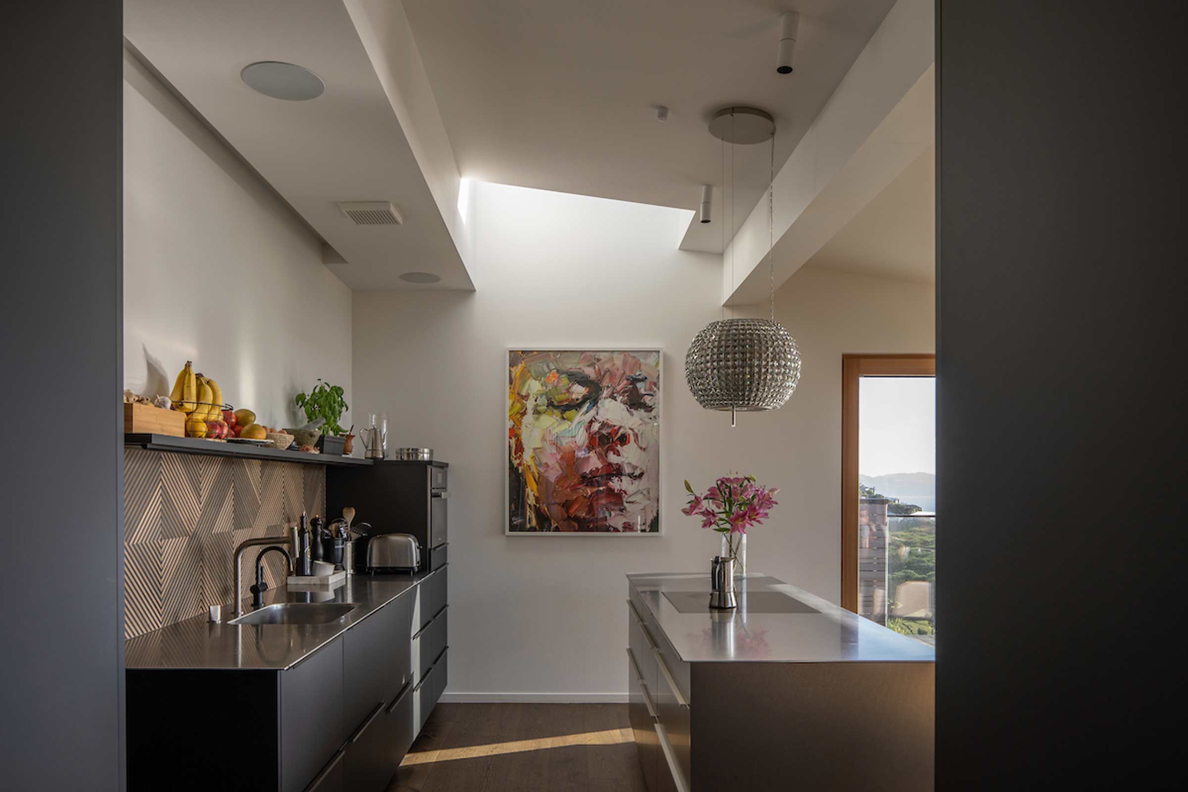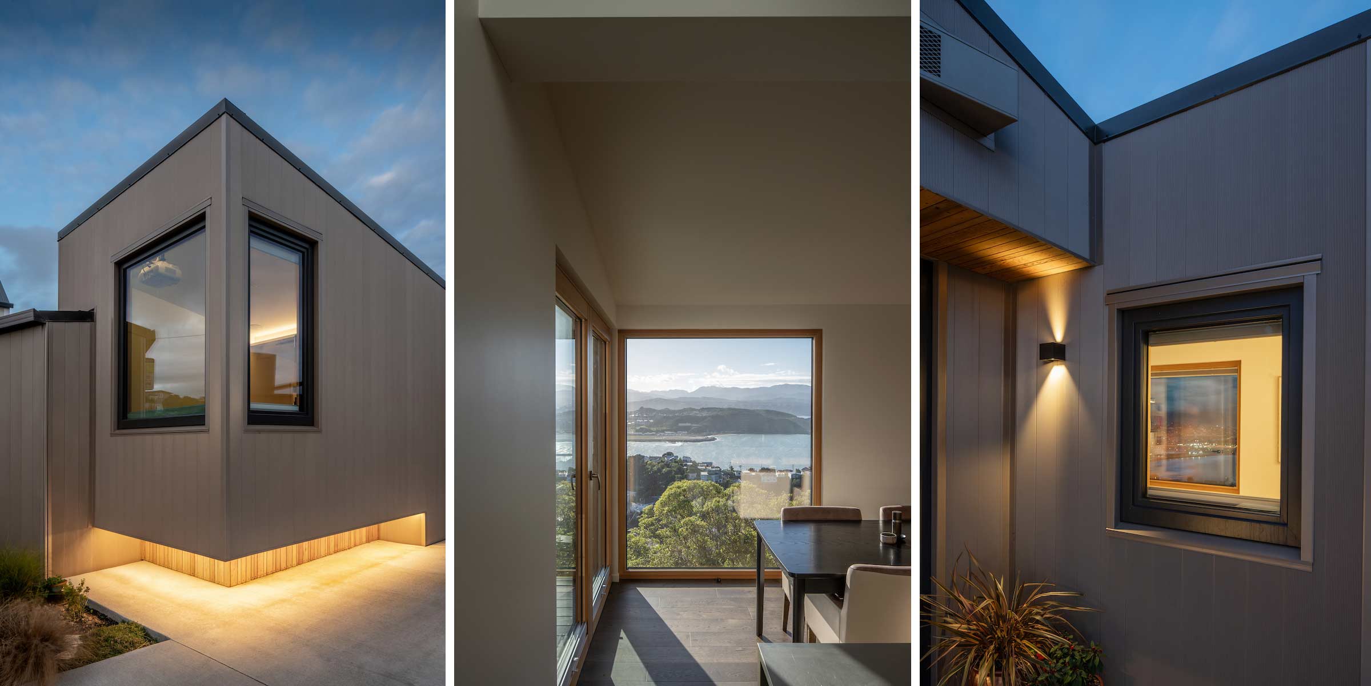Location:
Wellington
Completed:
2021
Project type:
- Stand-alone dwelling
Construction:
- Structure: Structural Insulated Panels
- Windows: timber frame, triple glazed
- Cladding: Aluminium weatherboards
- Services: Separate MVHR/HP-HWC
Performance:
35 kWh/m2/year
We really just love the way the house feels. The spaces flow well and how life feels beautiful here. We use every single part of the house every day. We love the lightning, the comfort and warmth, the timber windows. We love how even though it’s compact, the place feels spacious and open.
With stunning views over eastern Wellington towards the Remutaka Ranges and over Te Moana-o-Raukawa towards the Kaikōura Ranges, this design sought to provide the clients with privacy, views and shelter on an incredibly tight site (only 50sqm of flat land right next to the footpath!).
Photo credit: Andy Spain Photography






