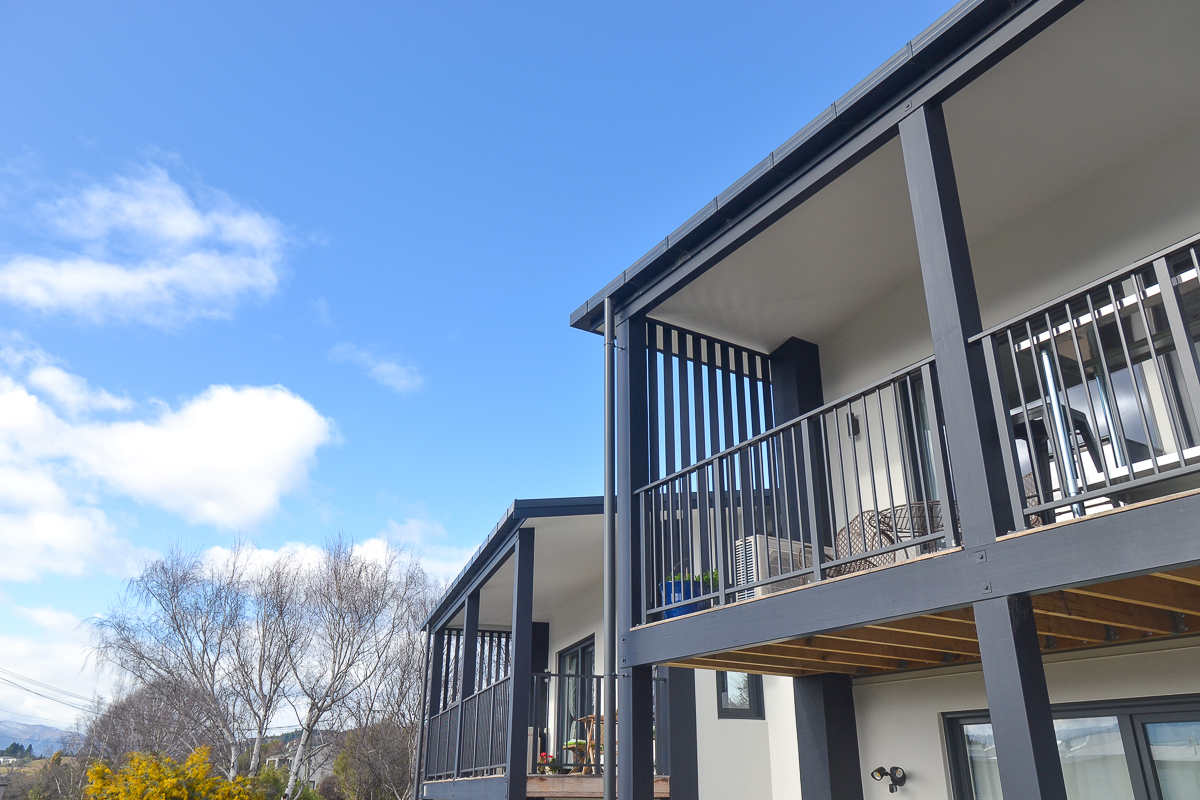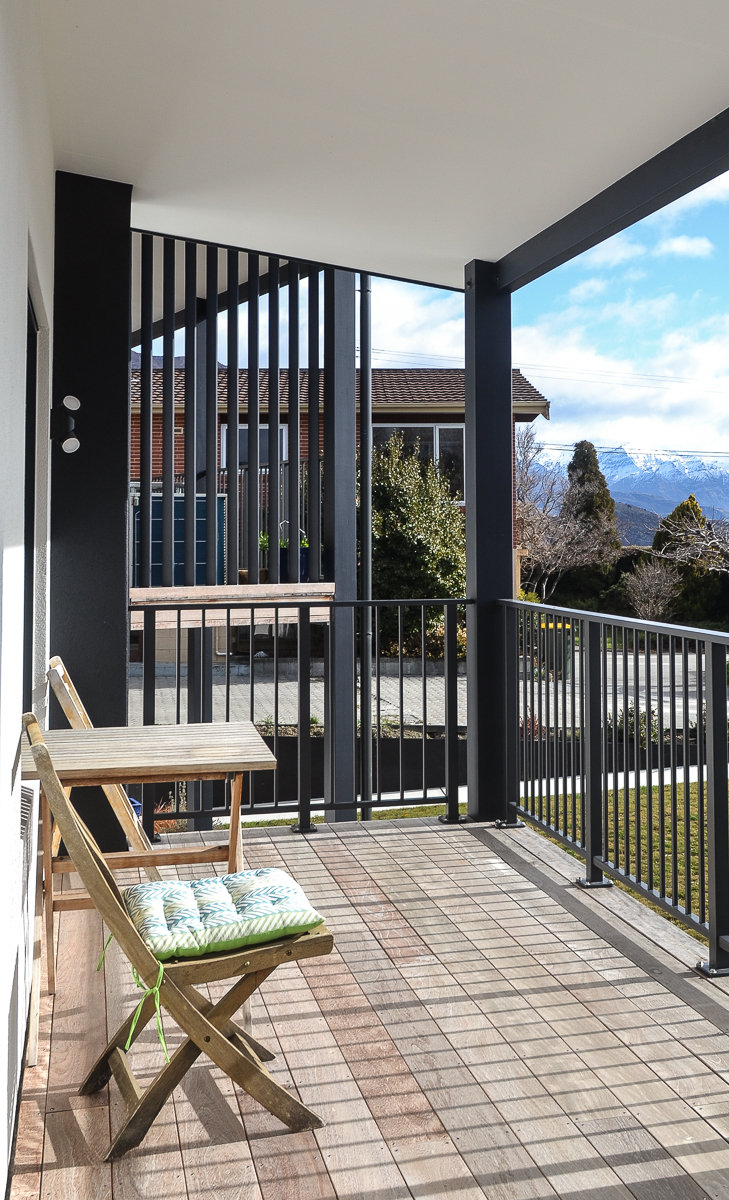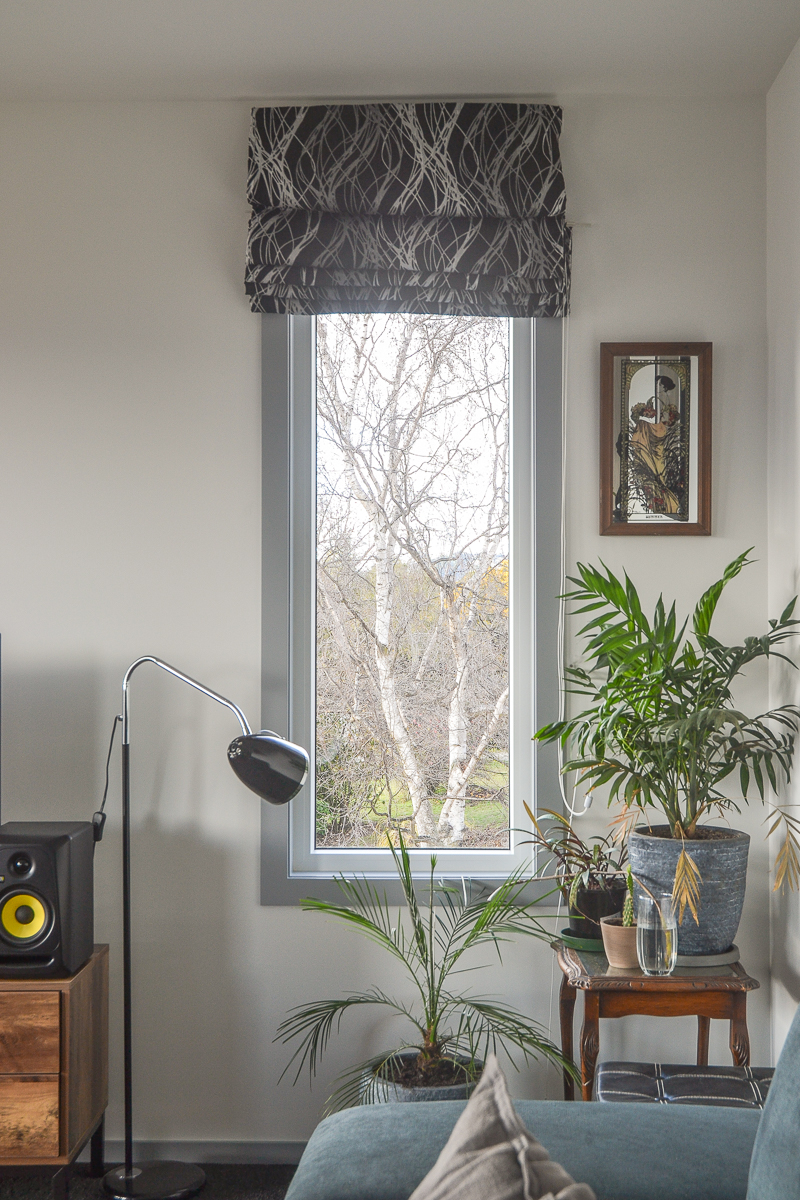Location:
Wanaka
Completed:
2022
Project type:
- Two townhouses
Construction:
- Structure: Structural Insulated Panels
- Windows: uPVC framed, triple glazed
- Cladding: plaster finish on AAC panel
- Services: Separate MVHR/HP-HWC
Performance:
27 kWh/m2/year
Located on a prominent corner site in suburban Wanaka, the clients sought Energy Architectures help to design two townhouses as stage 1 of a wider site redevelopment. The simple and compact designs will have stunning views north to the Southern Alps. The units are to be rented and it was critical to the clients that they would be providing a comfortable, healthy environment for prospective tenants.




