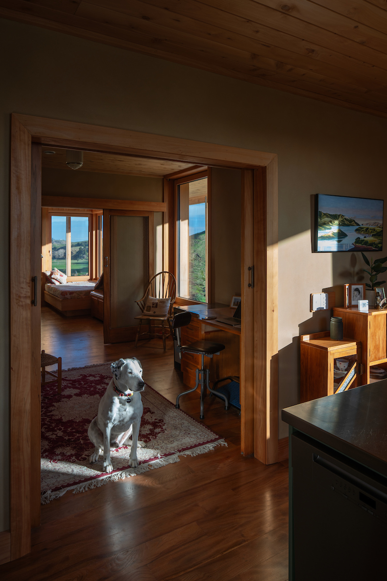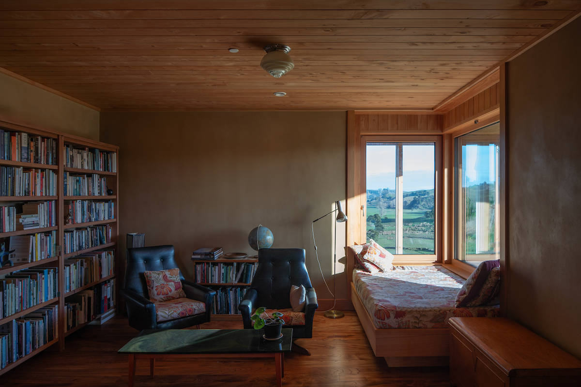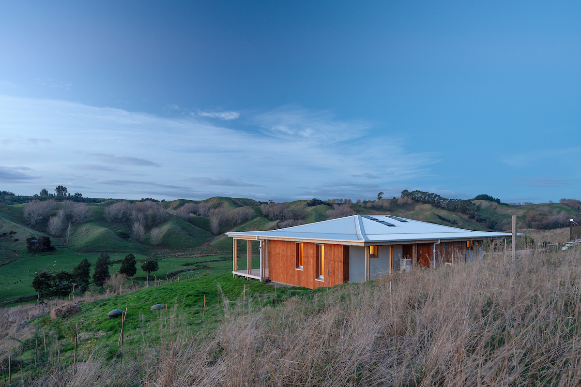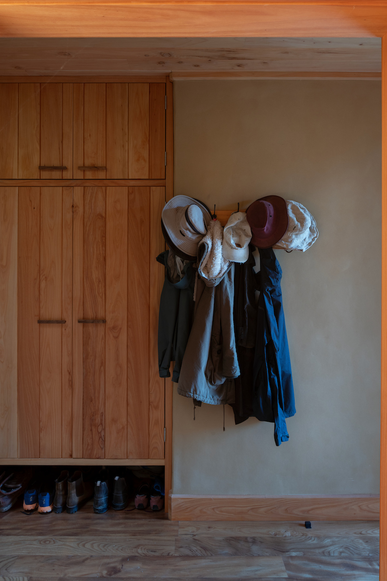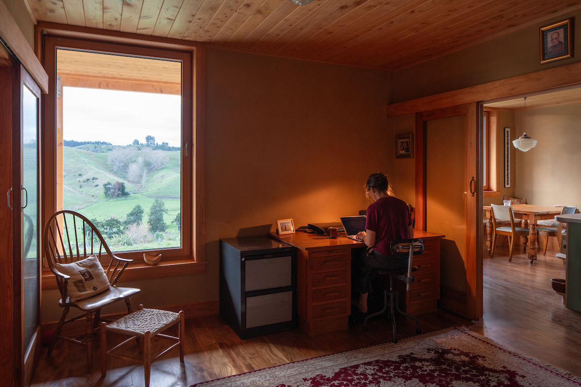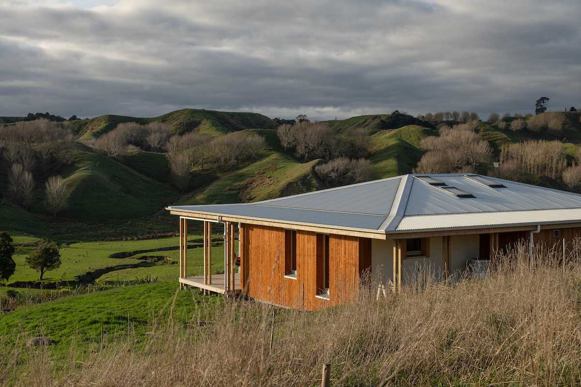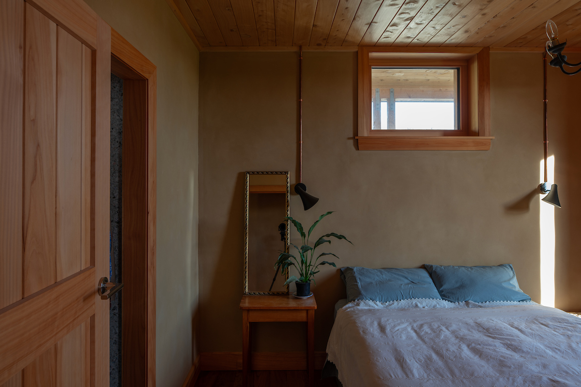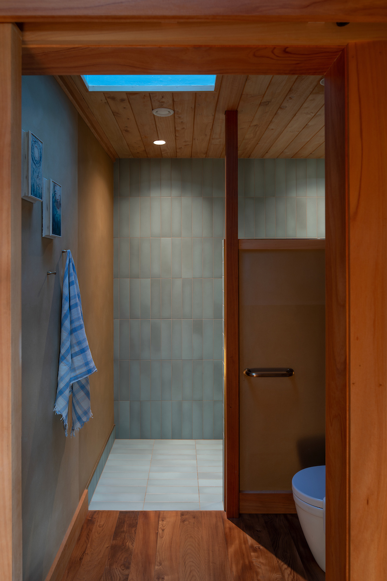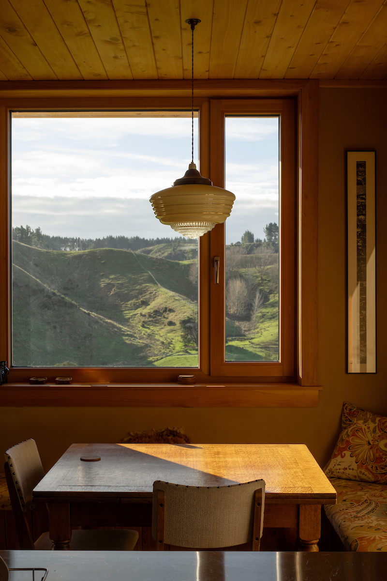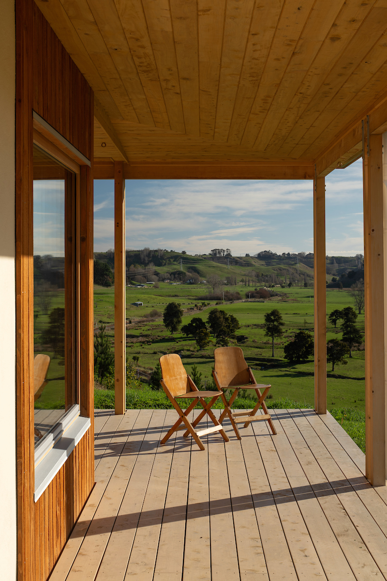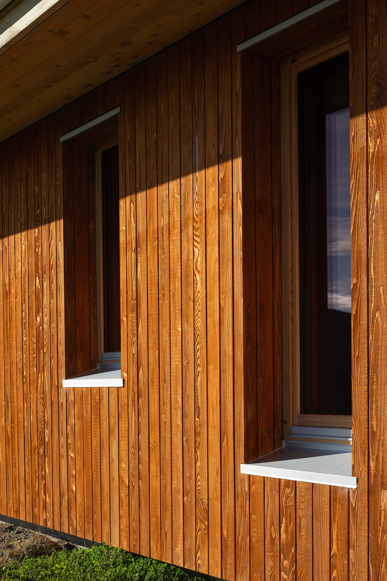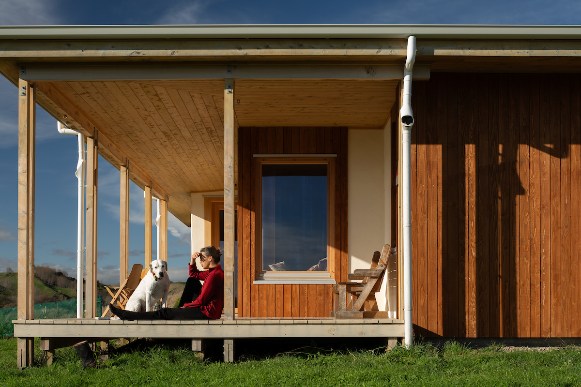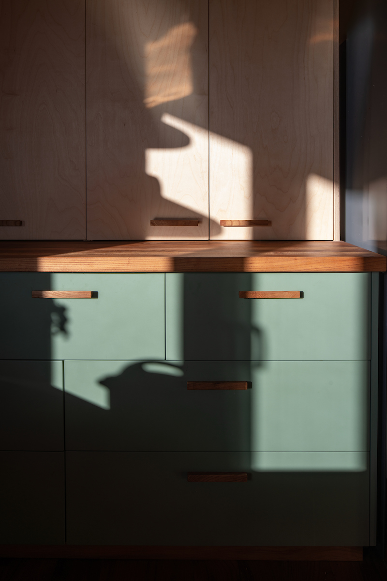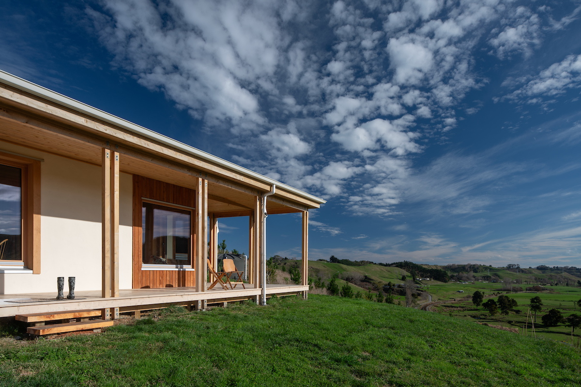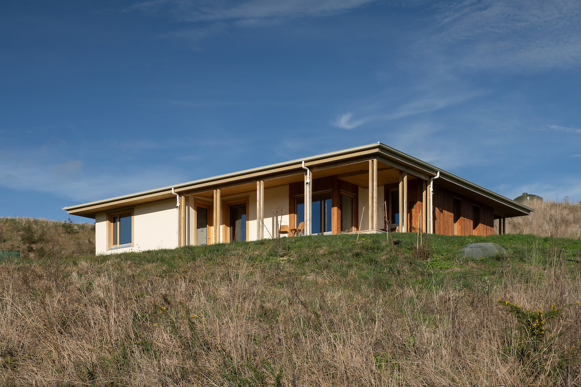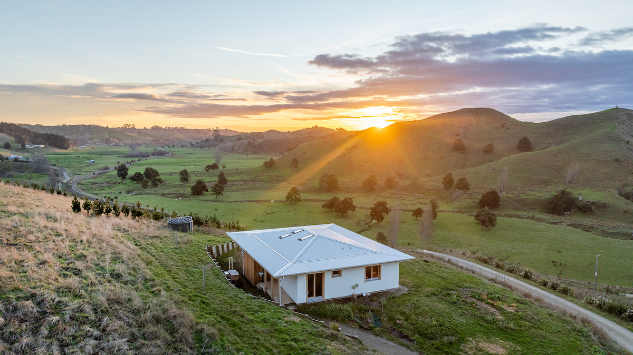Location:
Whanganui
Completed:
2023
Project type:
- Stand-alone dwelling
Construction:
- Structure: Straw bale
- Windows: Timber frame, triple glazed
- Cladding: Earth plaster & Redwood weatherboards
- Services: Separate MVHR/HP-HWC
- Renewables: Photovoltaic solar panels & Grid tied battery system
Performance:
15 kWh/m2/year
Certification:
Passive House certification

This innovative Passive House near Whanganui is nestled into a north-facing slope with sweeping rural views. The home is surrounded by a tree nursery, gardens, orchards and an integrated low-impact wastewater system. This small, steep farm is being planted in high-value forestry species which will be managed under a continuous canopy. The client’s brief was particular; she and her partner wanted a small, perfectly formed home that is highly functional. A highlight is the library, a multi-purpose space with a large day bed tucked under generous windows.
