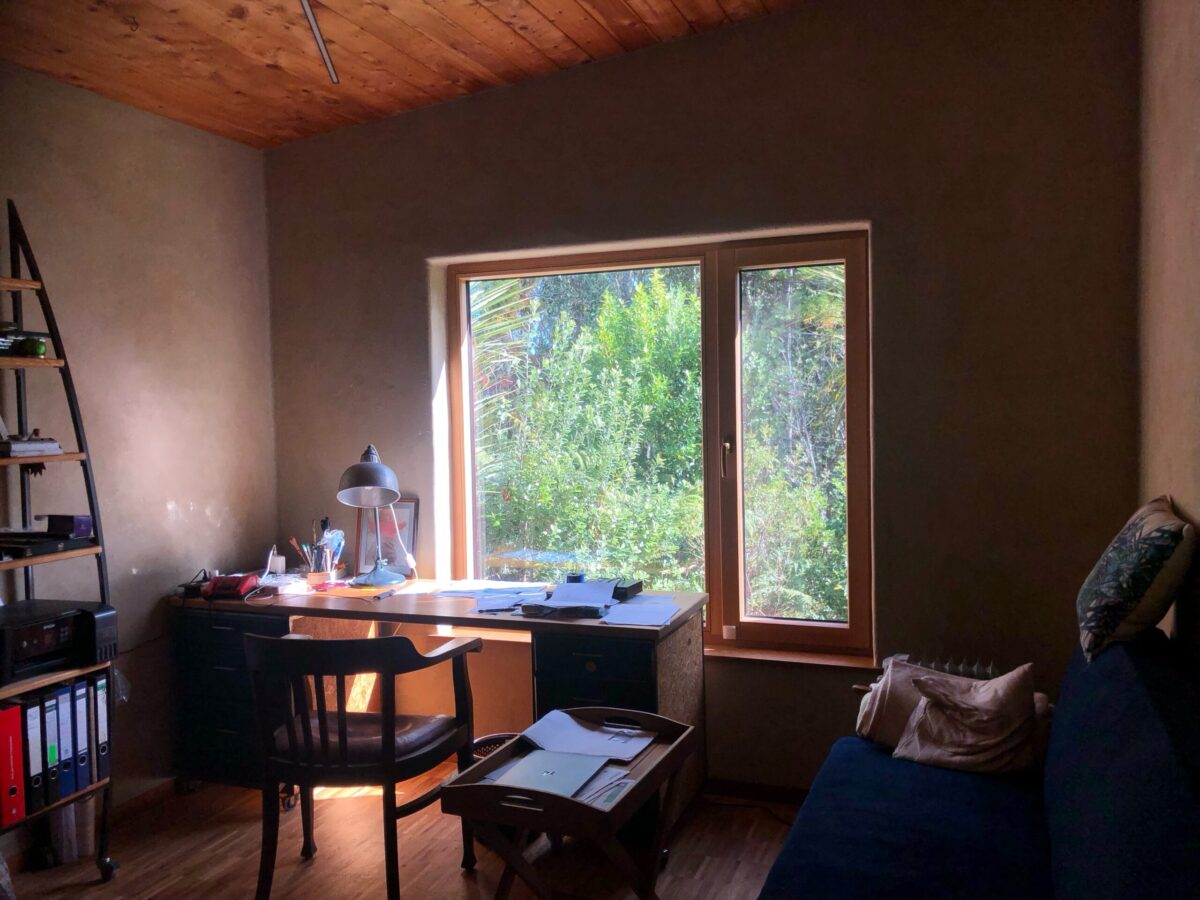Location:
Kaitaia, Northland
Completed:
2022
Project type:
- Stand-alone dwelling
Construction:
- Structure: Retrofitted existing Timber frame construction
- Windows: Timber framed, double glazed
- Cladding: new Lawson Cyprus weatherboards
- Services: Separate MVHR/HP-HWC
- Renewables: Photovoltaic solar panels & solar thermal panels & Off grid system
Performance:
16 kWh/m2/year
Certification:
Passive House

Originally built in 2008, Energy Architecture was invited to retrofit this home in a close-knit community development. The target for the retrofit was Passive House certification, a challenging and unique aspiration for a retrofit project.

